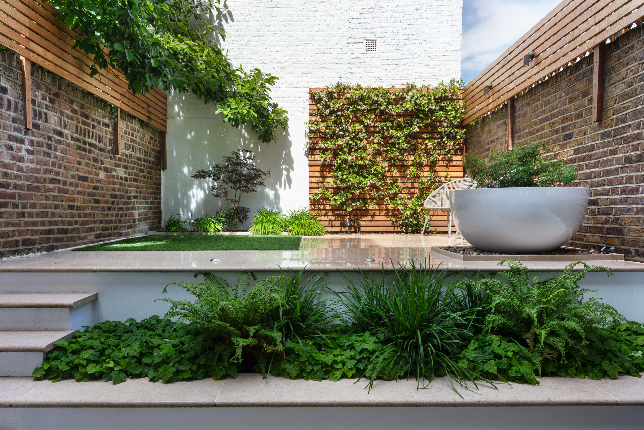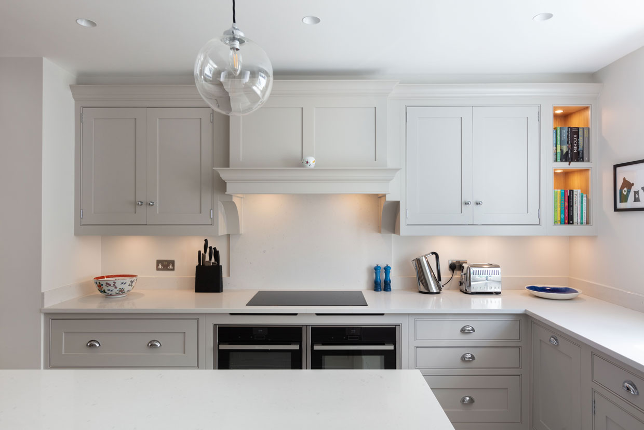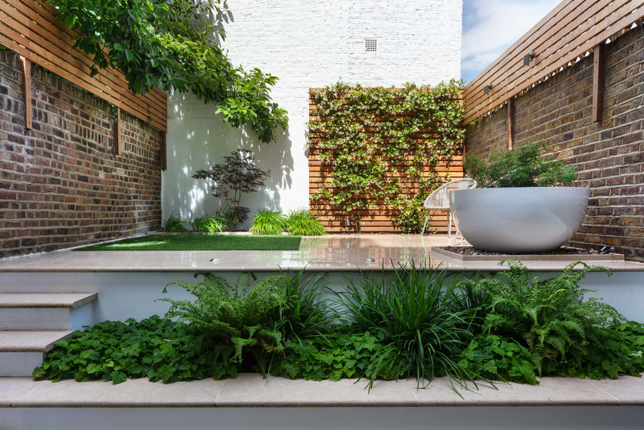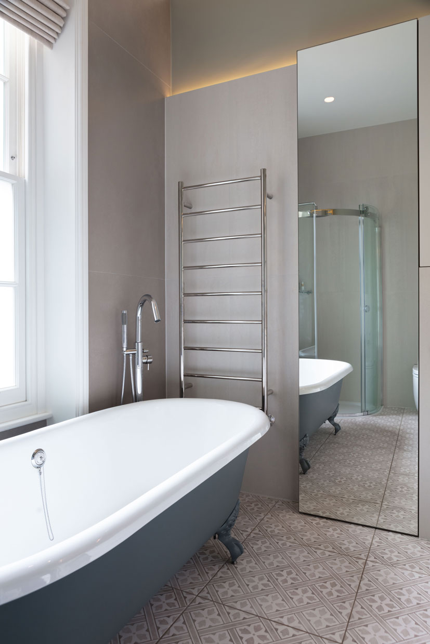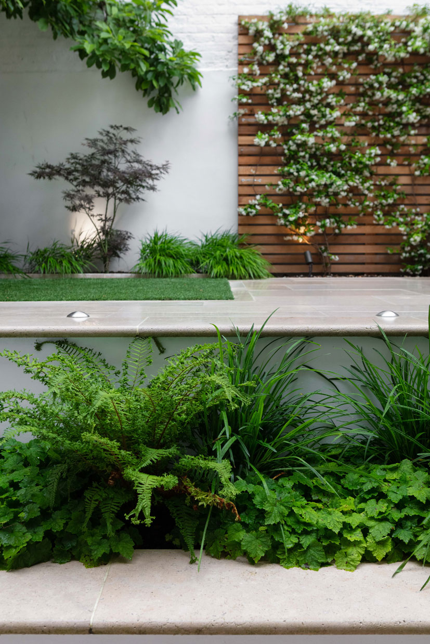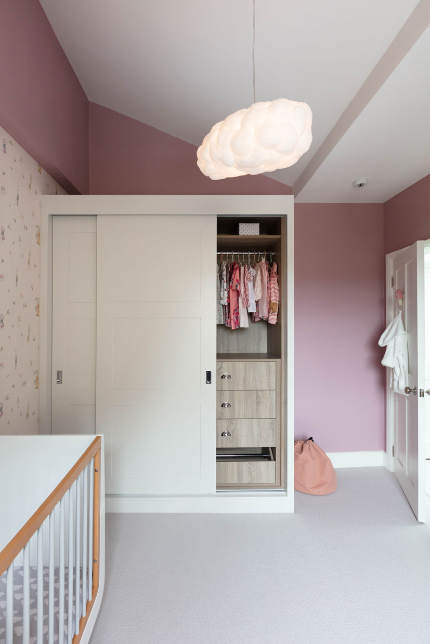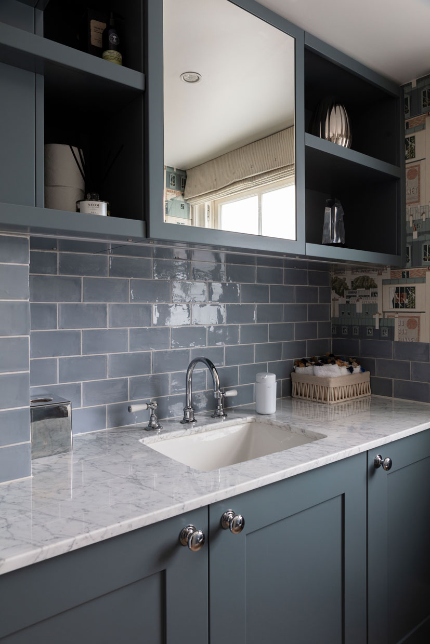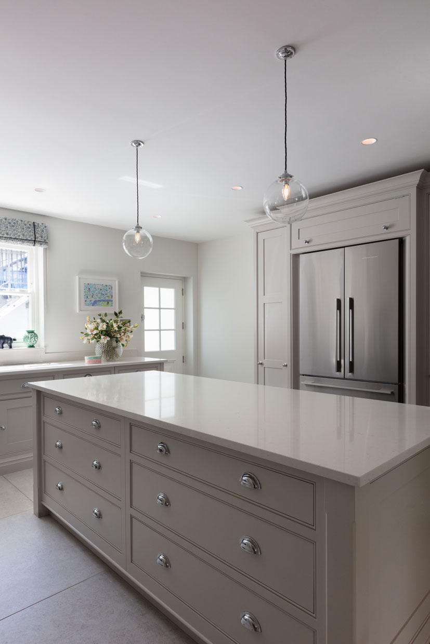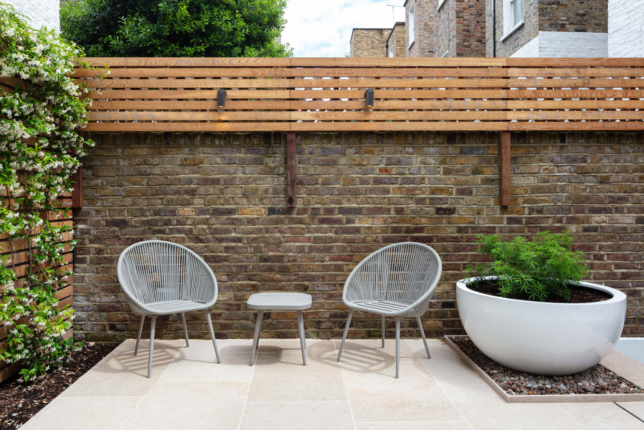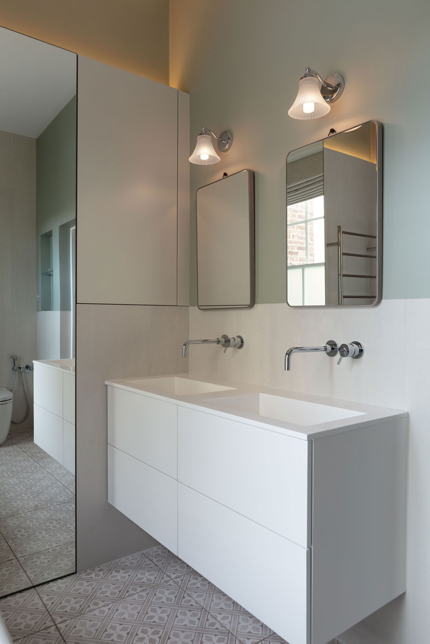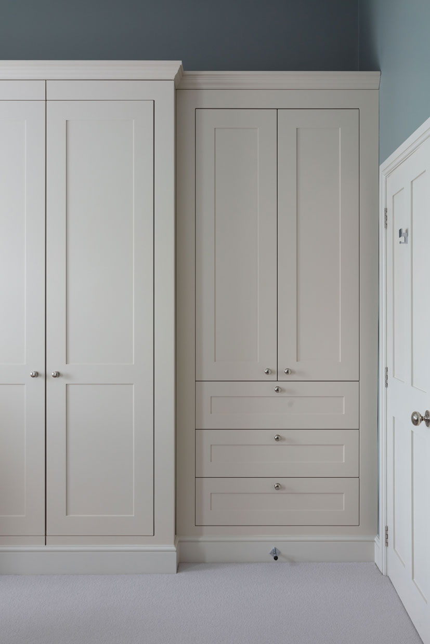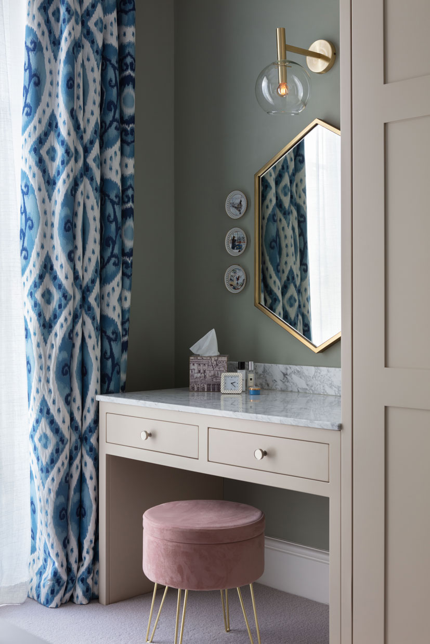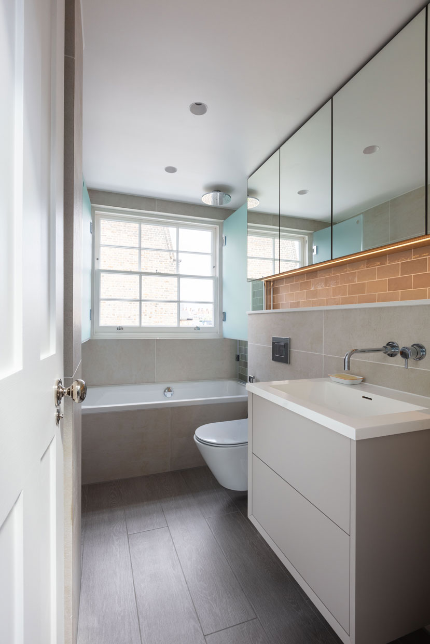Set on a charming street just off Chelsea’s King’s Road, this townhouse sits among a row of classic Victorian terraces. For years, it functioned as a rental property, but the owners envisioned reclaiming it as a single family home tailored to their young family’s needs. As a result, much of the existing layout—particularly on the lower ground floor—proved impractical. The ambition was to reconfigure and extend this level to create a spacious, open-plan kitchen, dining, and living area that would seamlessly connect to the elevated garden beyond.
Considerable structural alterations were required to realise the new layout. At ground floor level, a further extension to the rear provides additional room for a home office that leads out onto a new balcony, overlooking the remodelled garden. The garden itself provides a low maintenance, minimalist outdoor family space, whilst providing a beautiful view from the lower floors of the property.
Throughout the rest of the house, a full refurbishment has been carried out including a master suite on the first floor and additional bedrooms, bathroom, and utility room on the upper floors. Bespoke joinery has been installed in nearly all rooms to maximise the storage. New doors, joinery and cornicing have been carefully selected and installed to harmonise with the original Victorian period and proportions of the house.
