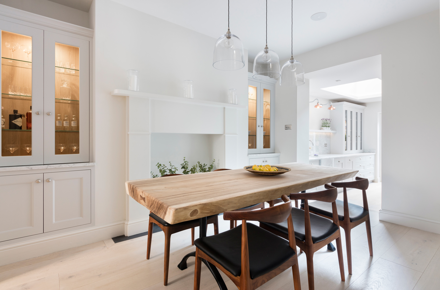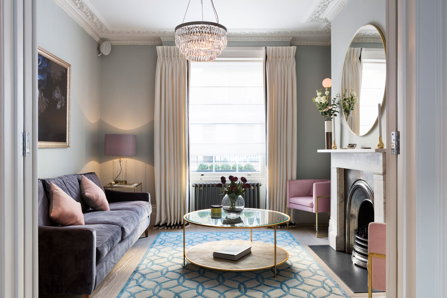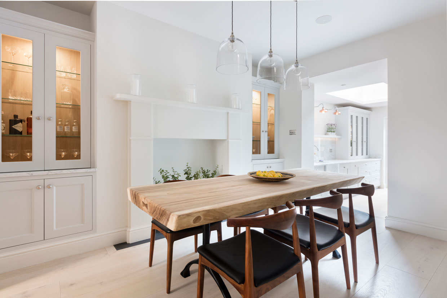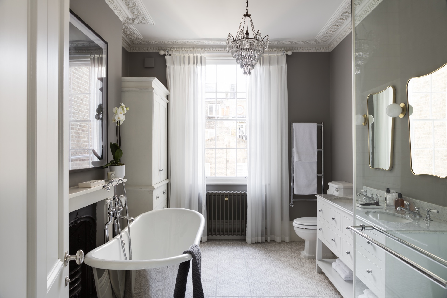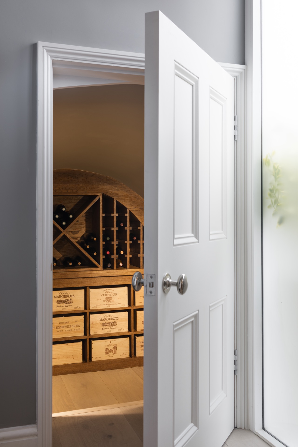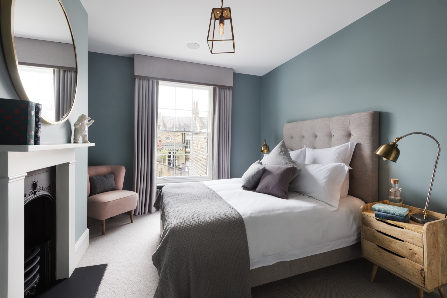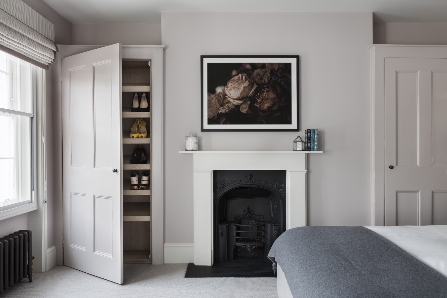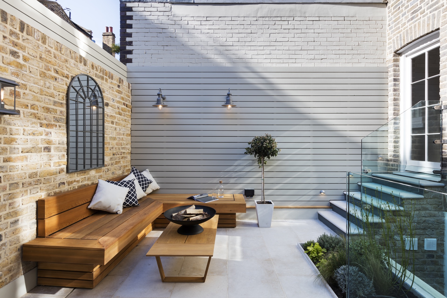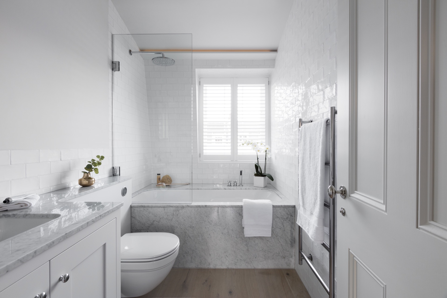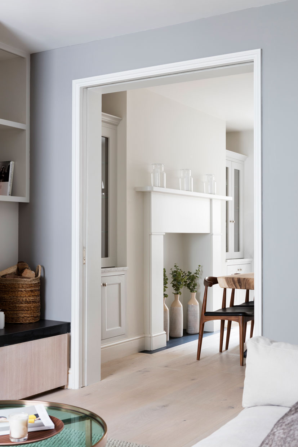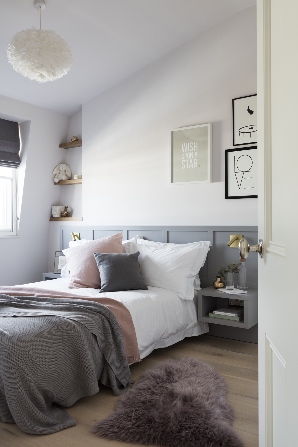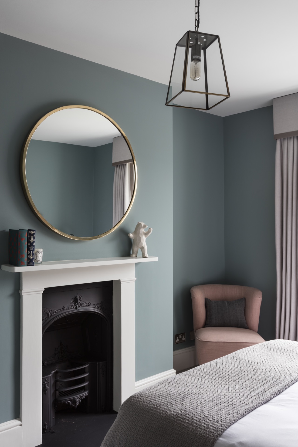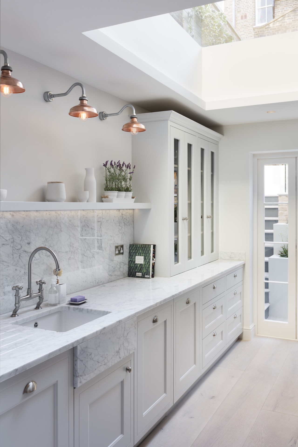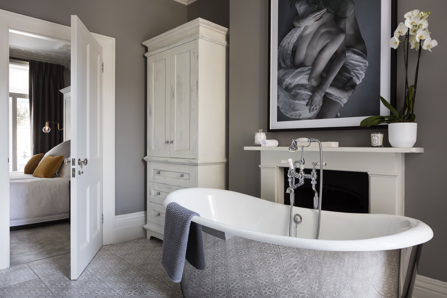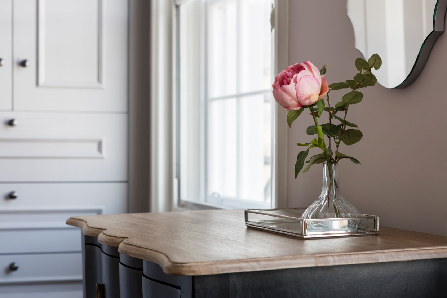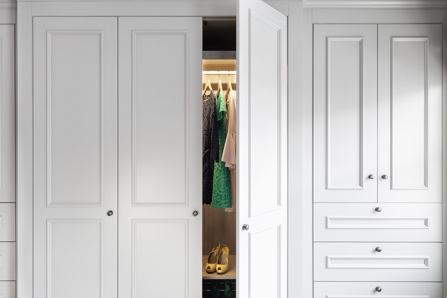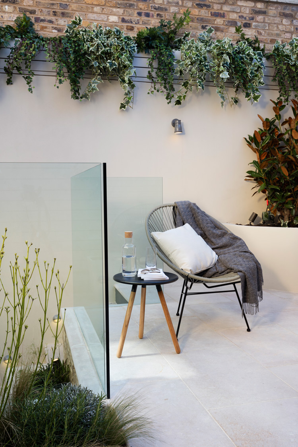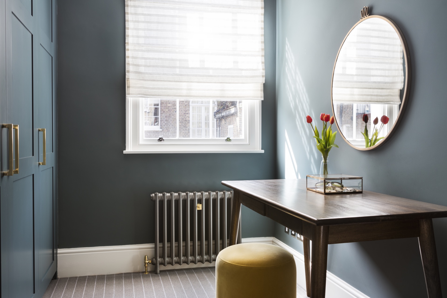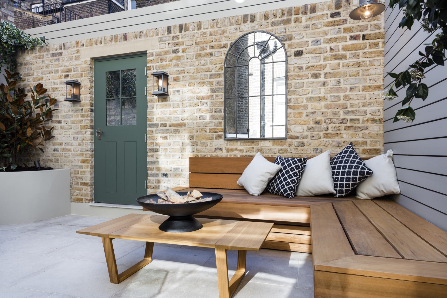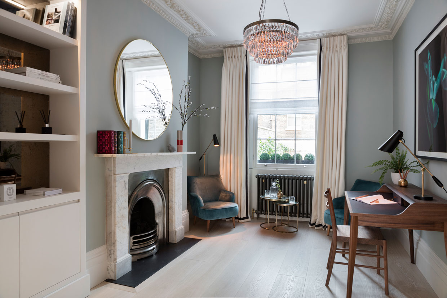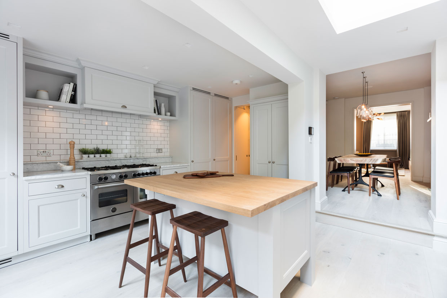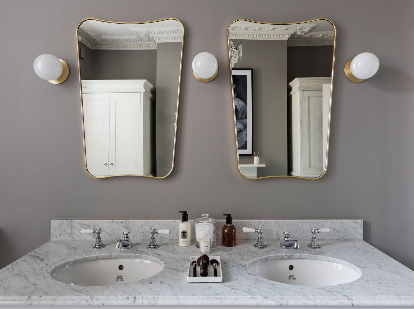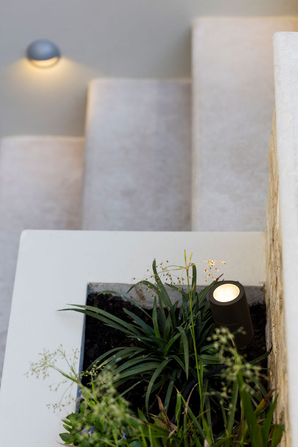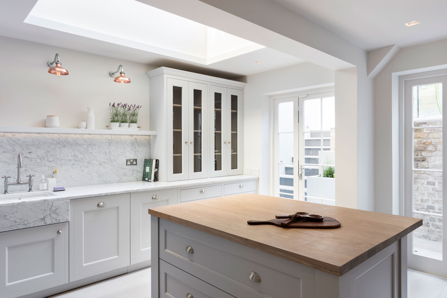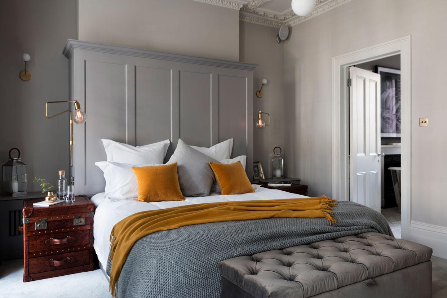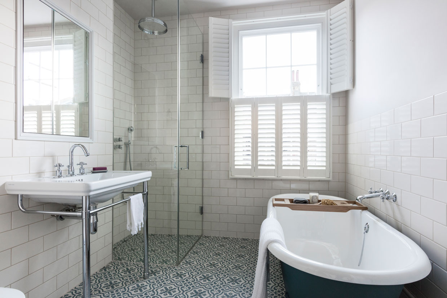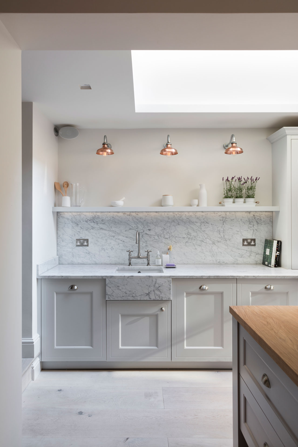This central London townhouse was in a state of disrepair following years of neglect. The brief was to transform the property into a comfortable and practical family home, that included adding an additional storey. The clients were keen to restore and reinstate lost period features alongside the installation of modern elements.
The original house had been separated in to two separate flats in the 1970’s, and therefore permission was required and subsequently granted to return the property to one house. Our proposals included a lower ground floor rear extension, to provide a large light filled kitchen, and the creation of a mansard roof extension to provide additional bedrooms and a bathroom.
The remaining disjointed rooms and levels were rationalised to create a more cohesive flow throughout. Considerable detailing was required to conceal the modern building services, whilst carefully preserving the original fabric, allowing the building to function efficiently. We were sensitive to retain as much of the original interior as possible, restoring the beautiful characterful cornicing, ceiling roses and original woodwork.
Traditionally styled bespoke joinery in every room maximises the storage, making this townhouse practical for family use, whilst complimenting the period of the property. A soft palette of colours and finishes throughout, create a calm flow from top to bottom, which extends to the outside space.
The courtyard was fully remodelled to make best use of this pocket sized London garden. The aim being to create a tranquil, clutter free space for day and night time use, whilst increasing natural light in the basement rooms. The use of pale colours and glass, lift and brighten the once dark garden, ensuring a light filled and open space. Planting areas are small but well placed to soften the hard landscaping and provide a view of greenery from inside the property, and within the garden. Subtle garden lighting creates a nighttime vista from inside and as well as a cosy outside space.
