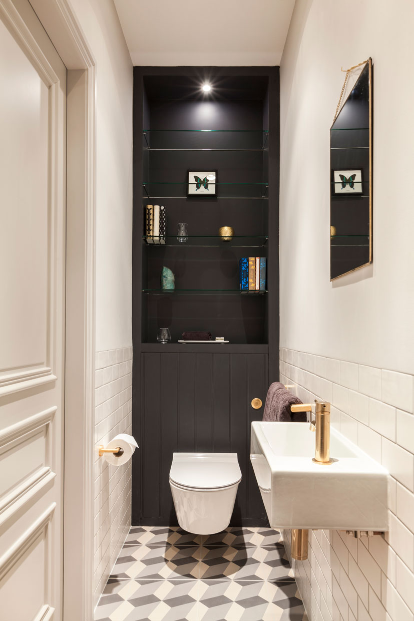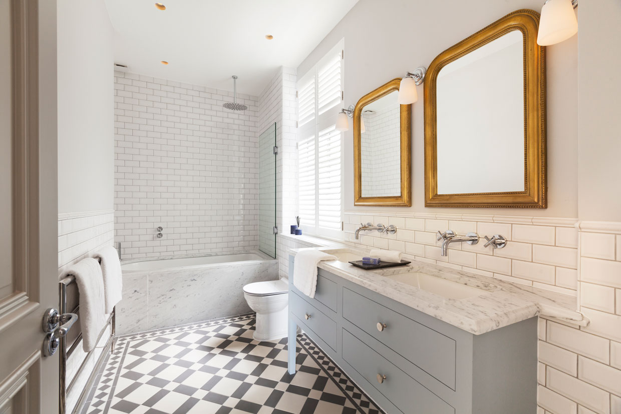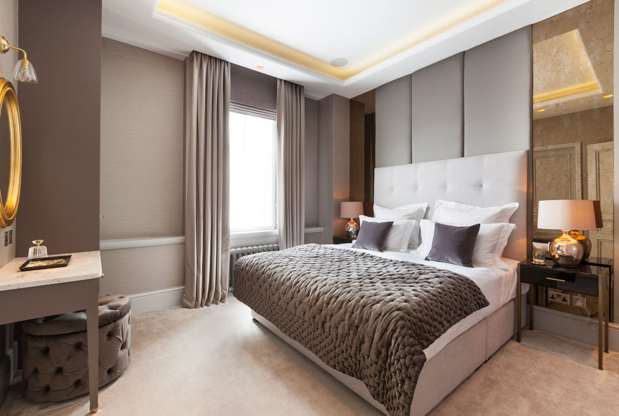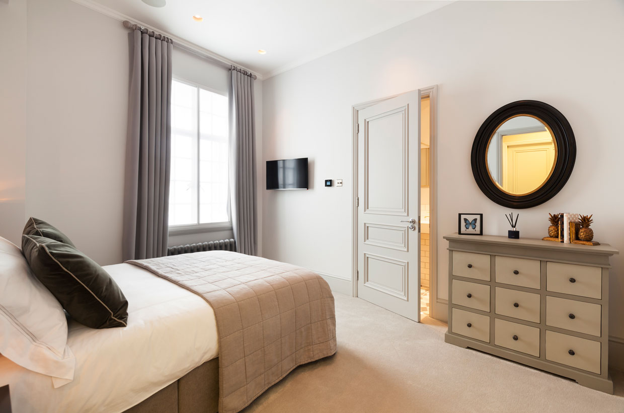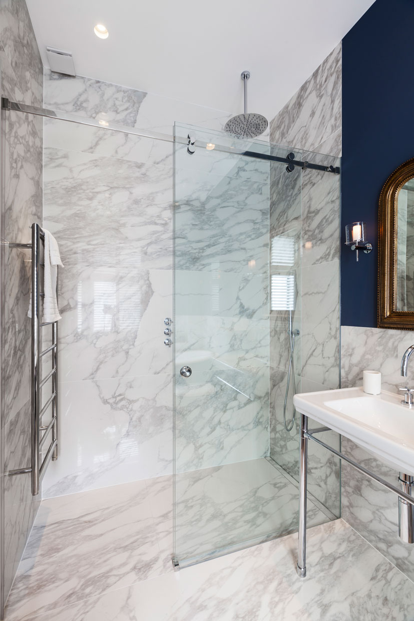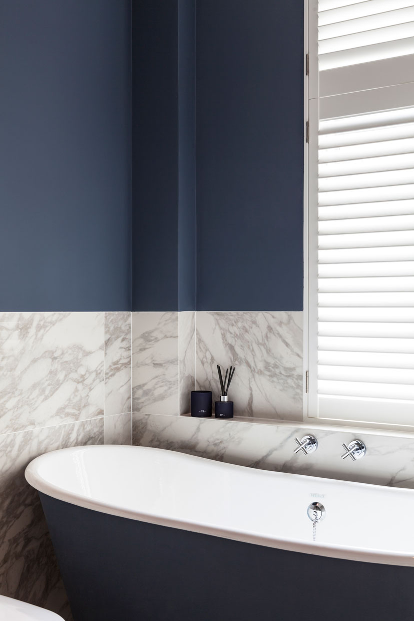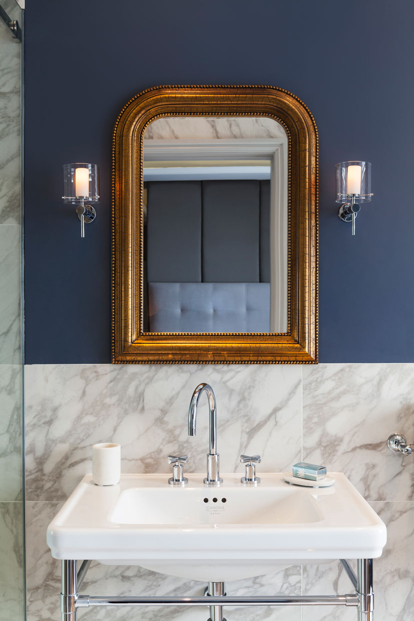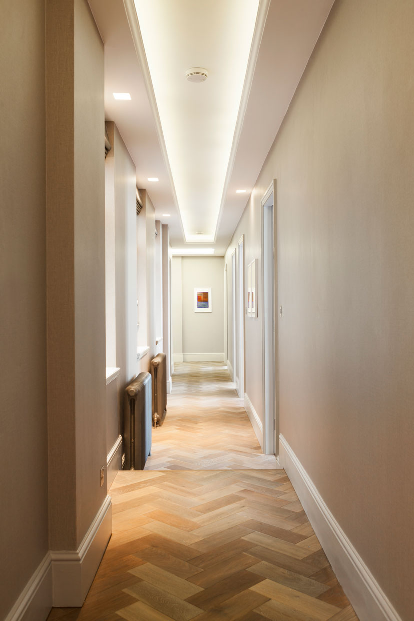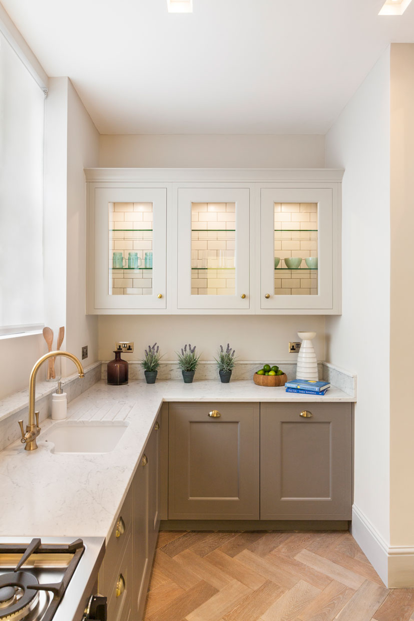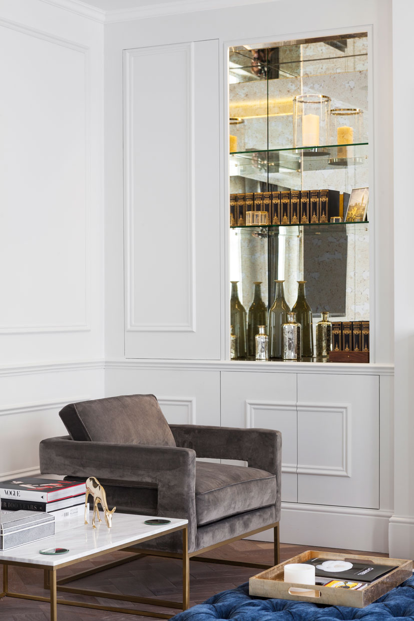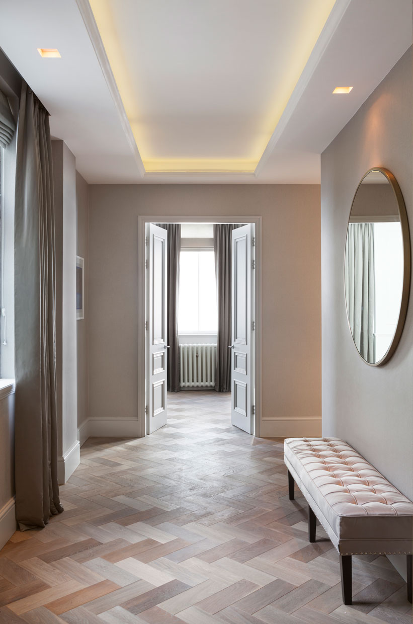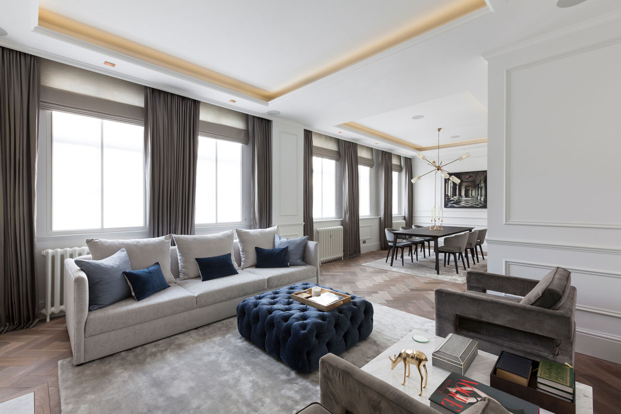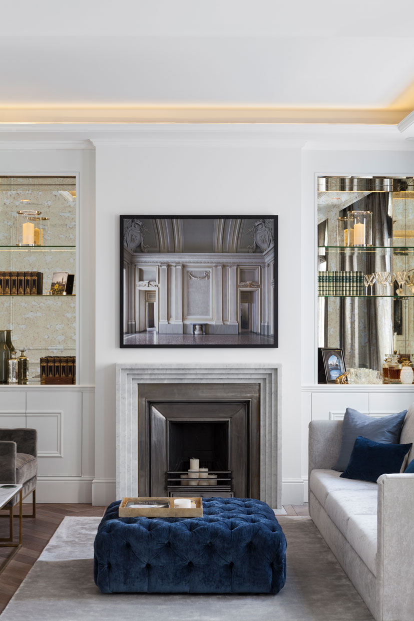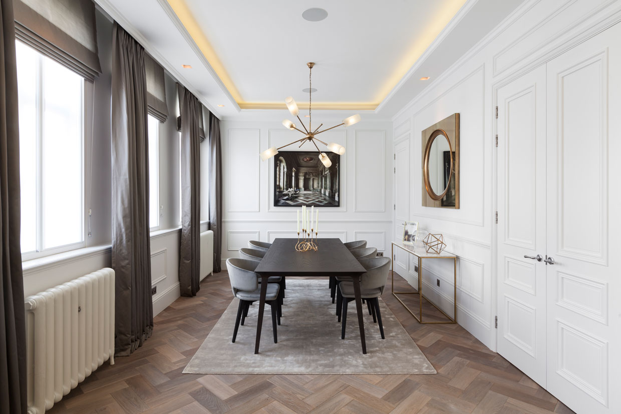This historical block of mansion flats, situated in London’s Baker Street, was built in 1929 above the underground station by the Metropolitan Railway. The project involved the refurbishment of one of the grand, lateral apartments that had seen little work carried out to it over the years. The design centred around the reconfiguration of the internal layout, to meet the demands of modern family life. The biggest challenge was to provide an additional master suite and family bathroom, involving complex licence-to-alter applications with the freeholder. These were successfully granted and have resulted in a much-improved layout, creating additional rooms without compromising the spacious feel to the rest of the apartment.
The generous entrance hallway, previously dark and drab, was updated with the introduction of cornicing, textured wallpaper, and smart lighting to create a luxurious feel at the centre of the apartment. Large, panelled doors open onto the grand open-plan sitting room and dining area, that features wall panelling and cast-iron radiators, restoring some of the property’s lost period features. The bedrooms feature handmade curtains and blinds and each room has been fully furnished with bespoke beds, headboards and furniture. We designed bespoke joinery throughout the property, including kitchen, wardrobes and vanity units.

